Our House is now 1 Year old!
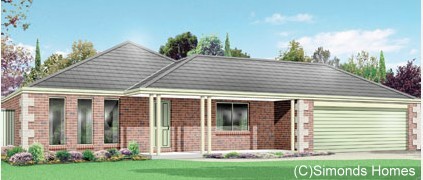
This picture is an artist impression of the Simonds Home Hillcrest 2600 [©Simonds Homes]. Our house has 1 metre of extra wall to the left of the garage door. The house was on display at Brookland Green's Simonds Homes display centre, [which has now closed].
This is how our house looks after 1 year [below]! We have a security mesh door fitted and garden bed planted. The photo below that is how the house looked after we had the basic landscaping done at the end of February 2008, but before they laid the grass.
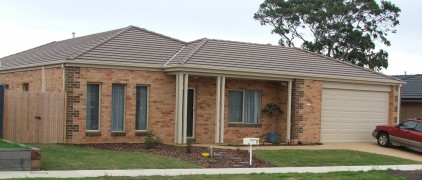
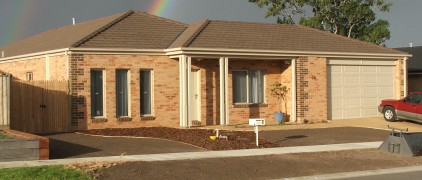
Please click the above and below photos to see a larger photo
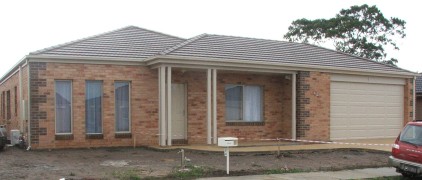
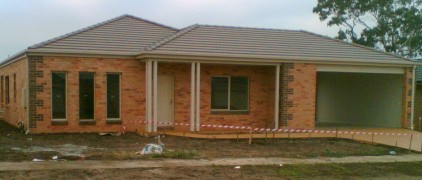
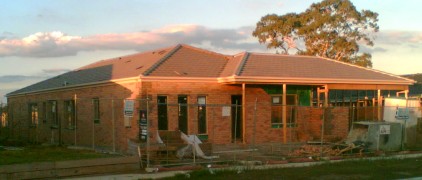
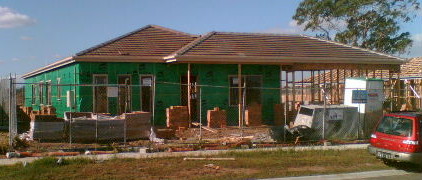
You can see the shape developing. Notice the additional height above the windows, due to increased ceiling height (2700 mm) and the additional 1 metre width of the garage to the left of the opening. Also the frame photo [1st above] was taken on the Saturday 17/3/07. By Thursday 22/3/07 they had bricked this much [2nd above]! Then it took until 18 April 2007 to complete the brickwork [3rd above]. The fourth photo above is how the house looked when we moved in July 2007.
Here are the latest photos!
August 21st 2008. We have now been in our place 13 months! Where has the time gone! Here is the latest!
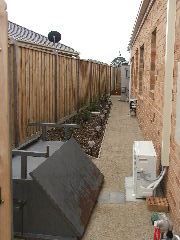
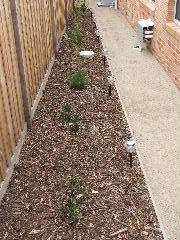
Through the gate on the left side, we have built paths to walk and store the 6x4 trailer. These paths consists of (3") 75mm of crushed concrete base with (1") 25mm Dromana toppings. This is good to walk on wet or dry and creates good drainage away from the house. We also built a garden along the fence and planted Australian Natives that are currently mostly in flower (in July/August).
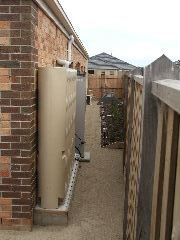
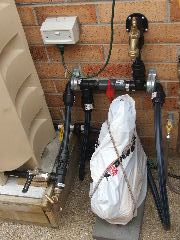
This is a photo to the south of the same sideway. Here you can see our 1200L rainwater tank and the associated plumbing. I can either gravity feed between 2 tanks or I can isolate the other tank and use pressure back to taps for watering , washing cars etc. with rain water. We have used water diverters to get rid of the first 20L of rain water to get rid of dust and rubbish from the roof. There is enough room for a wheel-barrow to go past the tank.
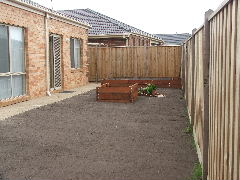
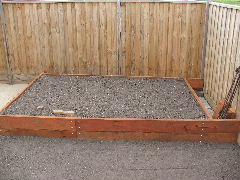
This is the back yard. We are waiting for spring to sow the grass. We built Bernie a raised veggie garden in the north west corner of our block. We have our first seedling coming up.
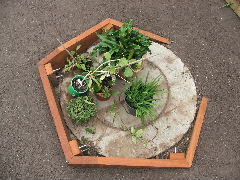
We have a sewer and stormwater easement in the backyard. I built this surround to enable us to "level" the back yard. I built a box 3 sleepers high around the stormwater pit and will build a seat on top soon.
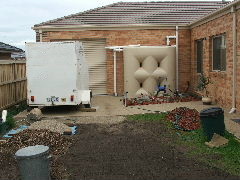
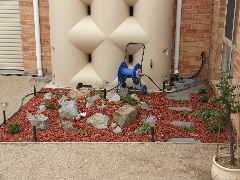
This is the east side. We will build a pergola with deck from the house, so nothing more will be done until then. We have installed a second 2400L tank at the back of the garage and space for our other trailer. We built this little rockery. The hose is connected to a tap off the tanks and can either run with gravity feed or be pressured.
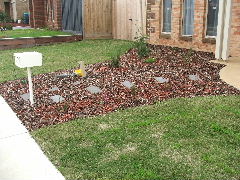
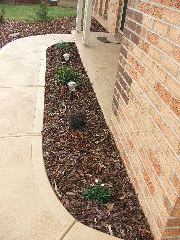
This is the front garden. It is a bit hard to see the plants, but they are all growing OK. We also have a garden bed between the porch and the path. That was the first bed to be done. We have another garden bed [not pictured] on the neighbour's boundary and was the second bed done.
Links:
We have bought land from Melington Estate. Oliver Hume does the marketing. Brown Property Group are the Developers. Unfortunately their information is lacking post signing and not very factual. I would NOT deal with them again. Most people we have met on the estate have experienced a 6 months wait over the original "stated" release date, so we are not alone.
- Melington Estate, Lyndhurst
- Beware of The Avenue, Cranbourne - Brown's new development!
We have bought a Hillcrest 2600 house with Heritage Facade from Simonds Homes. We have enlarged the garage by 1m x 1m (to the left of garage) and gone for 2.7m ceilings. Standard ceiling height is 2.4m, but ALL display houses have higher 2.55m to 2.7m ceilings to make them feel more spacious. We stayed with the standard windows and doors. We swapped the door from the family room with the window in the dining area (as most people do for this design).
Follow the link to Simonds Homes, then choose "Our Homes", "Single storey" then "Hillcrest". The floorplan is Hillcrest 2600 [which is now unavailable]. NOTE: Simmonds had released a revised Hillcrest 2700, [now unavailable]. Neither were available as part of the "Vision" do it yourself house designer program.
Here is the story of building your own home:
