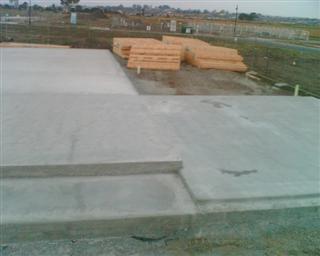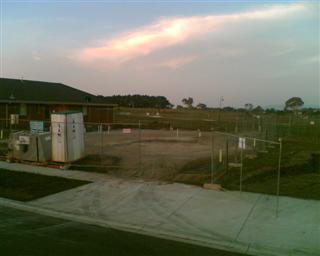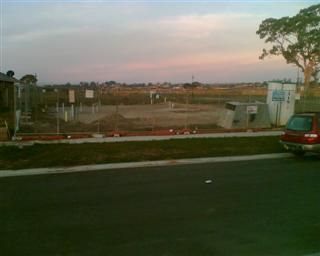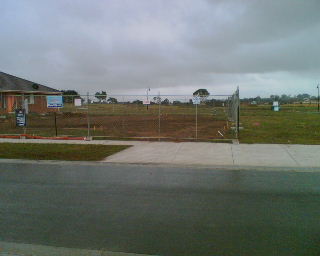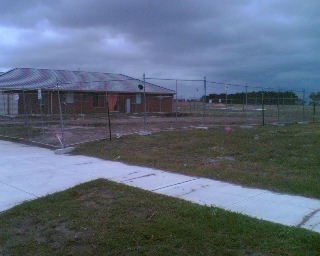Our New House - Well it is now under way!
We have brought land and are building a new house!
Latest Info going backwards to earlier stuff, so you can quickly see the latest.
March 2nd 2007. Rang the supervisor. The colour for the guttering is out of stock and there will be a week delay - instead of today, it will now be done on the 9th.
March 1st 2007. They have continued with the framing. The frame has been squared and the panels attached, The garage frame and porch is up and the trusses have been placed on the frame. There is still some work to be done to the rear garage frame work and the verandah posts are still to be done. The plumber has started fitting the pipe work for the gas and water.
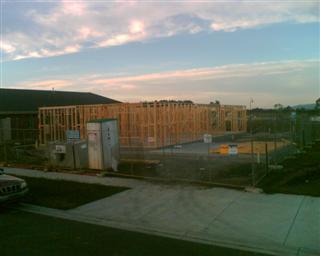
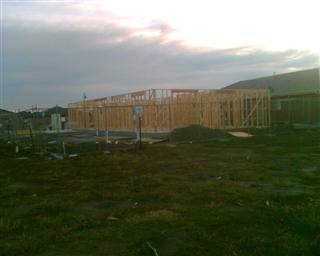
February 26th 2007. They started to erect the frame today. A good day's work done to get the frame for the main house standing. They are probably yet to square up the frame and add the boards to retain the squareness. The garage is yet to be framed.
Please click the left photo to see a larger one
February 23rd 2007. The frame was delivered to site on Thursday. I have spoken with the site supervisor today. We also met some more of the "neighbours", visiting their sites.
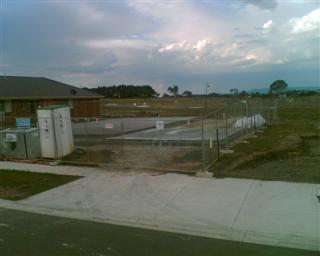
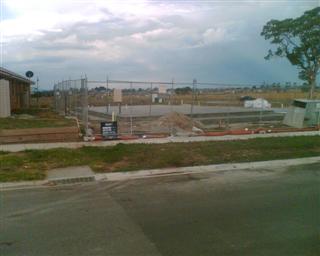
February 16th 2007. Happy Birthday to brother Daryl in Queensland. We are celebrating with a slab... Simonds Homes has formally told us, via letter, that the site work started 08/02/07 (my Dad's 84th Birthday)[actual start was 07/02/07]. Over the weekend, Daryl text back that he got "plastered" for his birthday! (Yes, he is also building in Qld).
Please click the above photos to see a larger one
February 14th 2007. Happy Valentine's Day. Our neighbours told us they have done the plumbing, electricity and water on the block. We visited the block and found everything ready to go to slab stage.
Please click the left or right photos to see a larger one
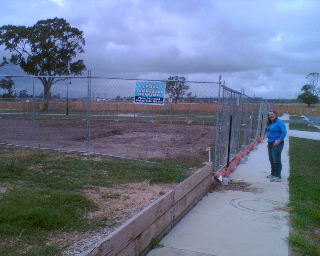
February 10th 2007. We visited the block and found that the temporary fence is in place and that the site has been levelled. Our neighbours told us they started on wednesday 07/02/07.
February 9th 2007. We received 2 letters today. One asking us to sign a variation for shoring up the trench for the sewage as it goes to 2 metre depth. The other asking why we haven't returned the signed variation yet (possible because we just received it!). Faxed it through.
February 1st 2007. Pre building phase is complete. Michelle's job is done. Someone will contact us next week regarding building phase. (See: House Preliminary Build Phase Page for info earlier than this)
Links:
We have bought land from Melington Estate. Oliver Hume does the marketing. Brown Property Group are the Developers. Unfortunately their information is lacking post signing and not very factual. I would NOT deal with them again. Most people we have met on the estate have experienced a 6 months wait over the original "stated" release date, so we are not alone.
- Melington Estate, Lyndhurst
- Beware of The Avenue, Cranbourne - Brown's new development!
We have bought a Hillcrest 2600 house with Heritage Facade from Simonds Homes. We have enlarged the garage by 1m x 1m (to the left of garage) and gone for 2.7m ceilings. Standard ceiling height is 2.4m, but ALL display houses have higher 2.55m to 2.7m ceilings to make them feel more spacious. We stayed with the standard windows and doors. We swapped the door from the family room with the window in the dining area (as most people do for this design).
Follow the link to Simonds Homes, then choose "Our Homes", "Single storey" then "Hillcrest". The floorplan is Hillcrest 2600 [which is now unavailable]. NOTE: Simmonds had released a revised Hillcrest 2700, [now unavailable]. Neither were available as part of the "Vision" do it yourself house designer program.
Here is the story of building your own home:

